-
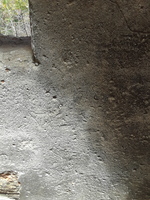
Ship etching on smokehouse interior
-
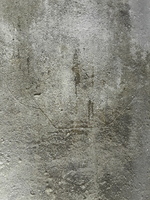
Smokehouse Ship
-
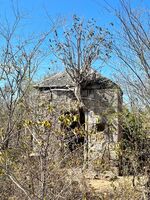
Plantation smokehouse with ships etched on interior walls, pyramidal stone roof plastered with lime. Windows slant inwards.
Material: Cut limestone, brick, lime mortar
-
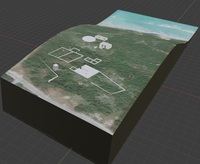
3D map of site historic structures over topographic data built in Blender with GIS plugin.
-
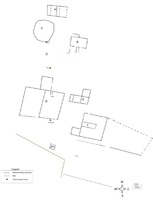
This map of the historic structures at the Hughes Estate site is the result of the efforts of an archaeological team comprised of students from Temple University, interns from Anguilla’s Department of Youth and Culture, and volunteers during summer 2019.
-
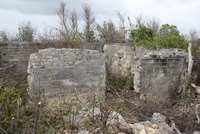
Locus A is the stone-built cellar foundation of a moderate sized building. It consists of a main foundation with an exterior staircase on the northern wall, and a small addition on the southern wall. It is the north-eastern most planation building of Hughes Estate.
A wooden upper level would likely have rested on the foundation, with the stairway leading to a wooden veranda.
Locus A is tentatively identified as the residence (great house) of the owners of Hughes Estate.
Material: Lime mortar poured bricks, lime mortar






