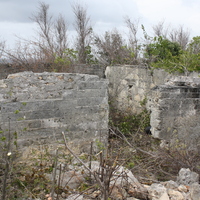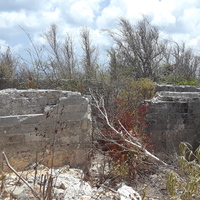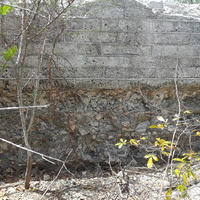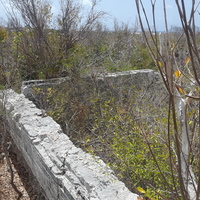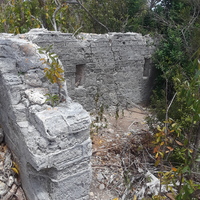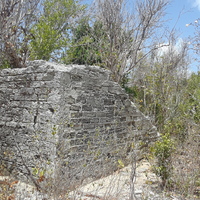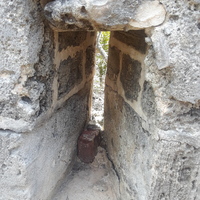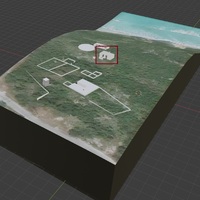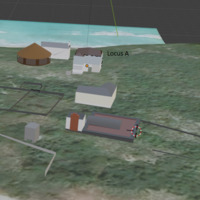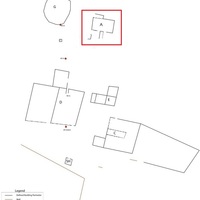Locus A
Item
Title
Locus A
Description
Locus A is the stone-built cellar foundation of a moderate sized building. It consists of a main foundation with an exterior staircase on the northern wall, and a small addition on the southern wall. It is the north-eastern most planation building of Hughes Estate.
A wooden upper level would likely have rested on the foundation, with the stairway leading to a wooden veranda.
Locus A is tentatively identified as the residence (great house) of the owners of Hughes Estate.
Material: Lime mortar poured bricks, lime mortar
A wooden upper level would likely have rested on the foundation, with the stairway leading to a wooden veranda.
Locus A is tentatively identified as the residence (great house) of the owners of Hughes Estate.
Material: Lime mortar poured bricks, lime mortar
Subject
~18-19th century Sugar Plantation Building, Anguilla
Creator
Photos by Elysia Petras and Paul Farnsworth
Extent
Dimensions: Main foundation 6.5 x 11.5 meters in L & W, exterior staircase attached to NW portion of northern wall 1.8 x 4.7 meters in L & W. Small room out from SW portion of southern main wall roughly 6 x 5.19 meters L&W.
