Smokehouse
Item
Title
Smokehouse
Description
Plantation smokehouse with ships etched on interior walls, pyramidal stone roof plastered with lime. Windows slant inwards.
Material: Cut limestone, brick, lime mortar
Material: Cut limestone, brick, lime mortar
Subject
~18th-19th century sugar plantation building, Anguilla
Creator
Photos by Elysia Petras, Karin Nankin, Kay Bell, Jessica Davis and Paul Farnsworth
Drawings by Carl Webster
Map by Cara Tercsak
Blueprint drawings by Carl Webster, Anguilla Archaeological and Historical Society
Drawings by Carl Webster
Map by Cara Tercsak
Blueprint drawings by Carl Webster, Anguilla Archaeological and Historical Society
Extent
Dimensions: 3.08 x 3.09 x3.09 x 3.08 exterior.
Door: 1 m wide, 2.03 m high, and 45 cm deep.
Windows(6): 30 cm x 30 cm (exterior) ; 45cm deep.
Vents (3): 50cmx42 cm and 45 cm deep.
Walls are 45 cm thick, 2.72 m high, S and W exterior faces are 3.08 m in width, N and E faces have a width of 3.09 m.
Door: 1 m wide, 2.03 m high, and 45 cm deep.
Windows(6): 30 cm x 30 cm (exterior) ; 45cm deep.
Vents (3): 50cmx42 cm and 45 cm deep.
Walls are 45 cm thick, 2.72 m high, S and W exterior faces are 3.08 m in width, N and E faces have a width of 3.09 m.
Item sets
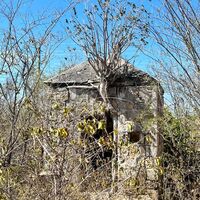 Smokehouse by Jessica Davis
Smokehouse by Jessica Davis 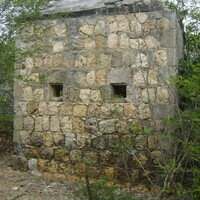 Smokehouse western face
Smokehouse western face 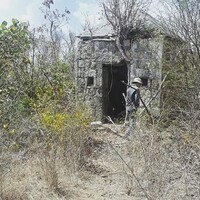 Smokehouse northern face
Smokehouse northern face 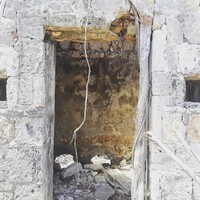 Smokehouse Ship
Smokehouse Ship 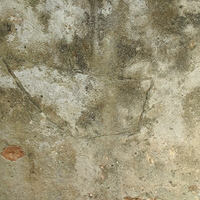 Large ship detail, southern wall
Large ship detail, southern wall 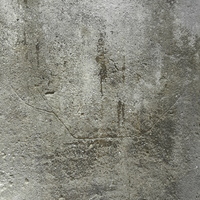 Ship 2
Ship 2 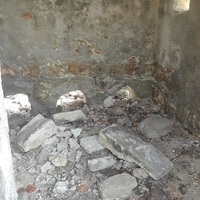 Interior detail, southern wall
Interior detail, southern wall 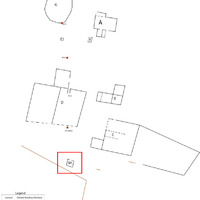 Smokehouse on map
Smokehouse on map 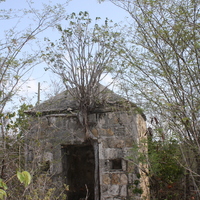 Smokehouse entrance
Smokehouse entrance 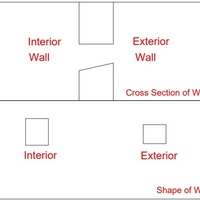 Smokehouse windows by Carl Webster
Smokehouse windows by Carl Webster 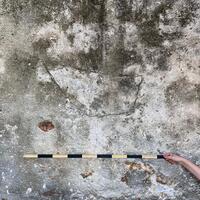 Ship with measurement
Ship with measurement 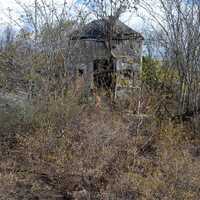 Smokehouse_Photo by Kay Bell
Smokehouse_Photo by Kay Bell 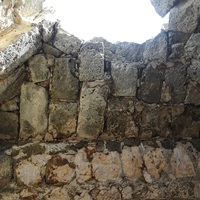 Ceiling Detail
Ceiling Detail 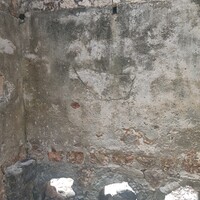 Smokehouse_large ship
Smokehouse_large ship