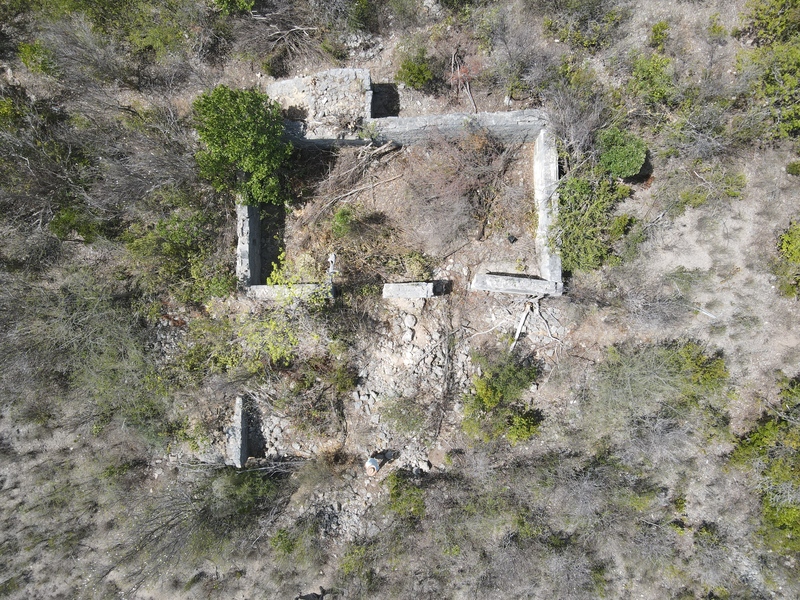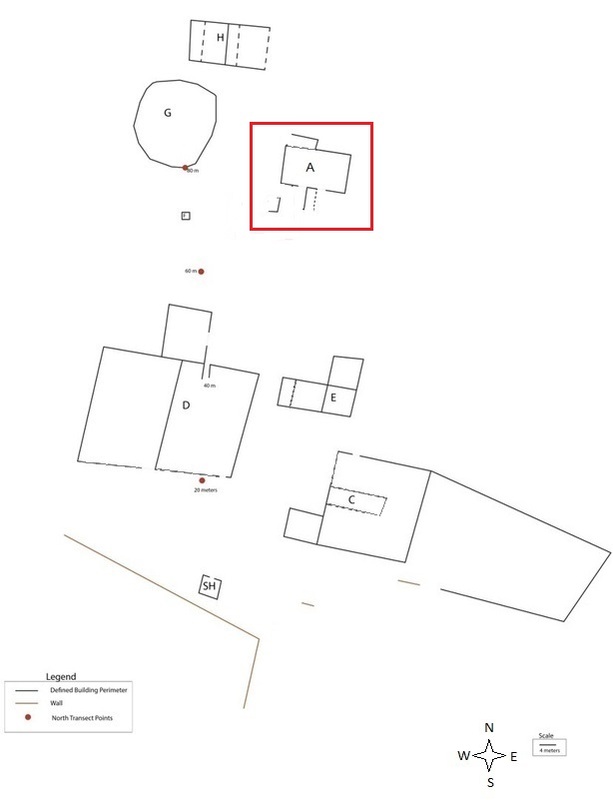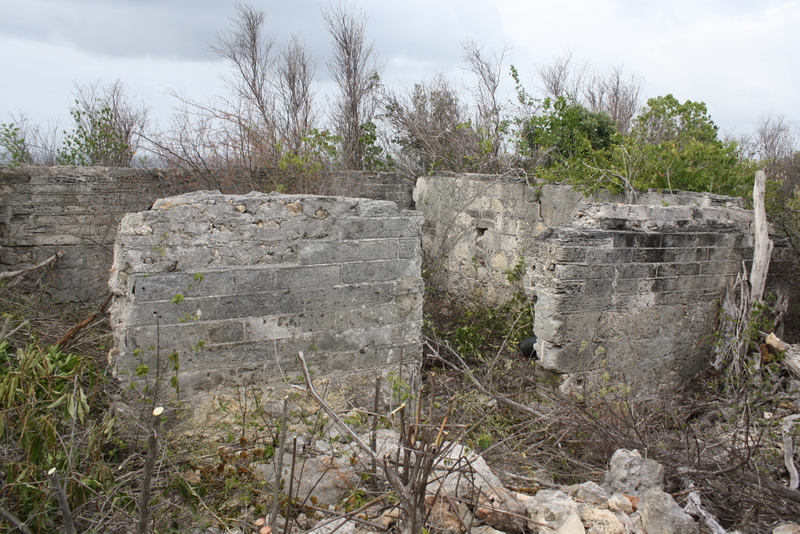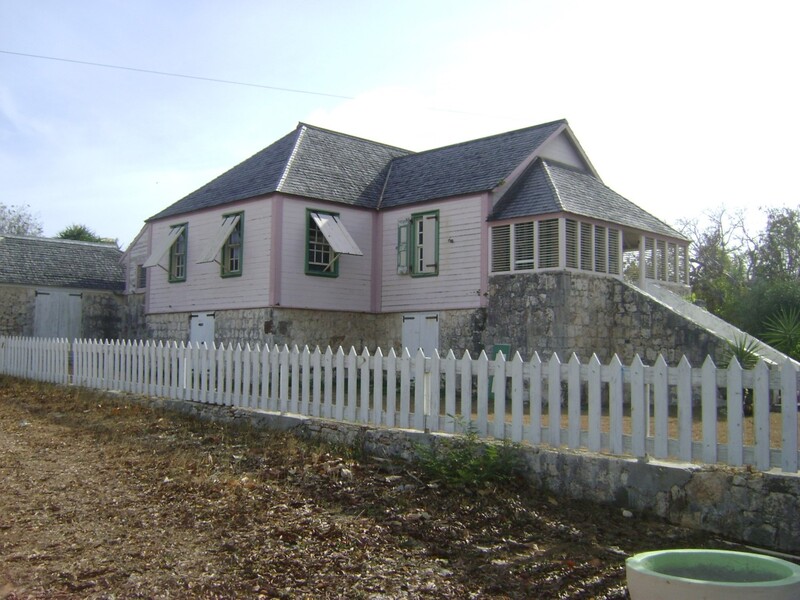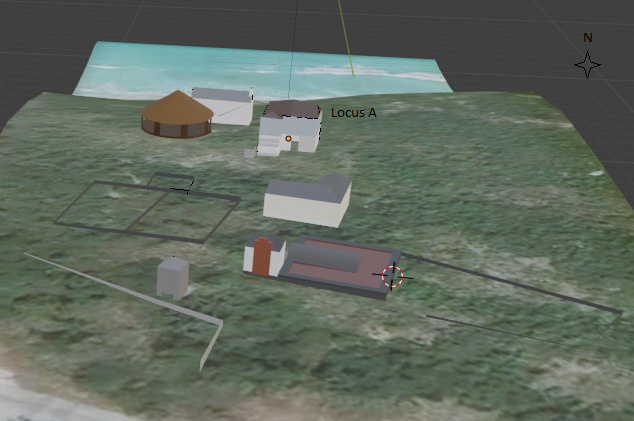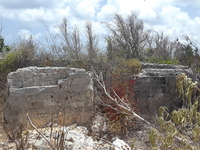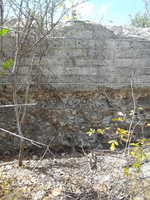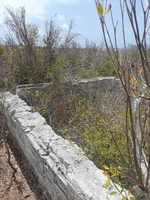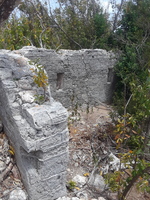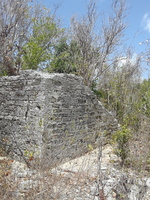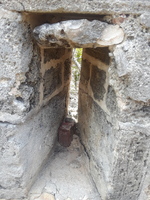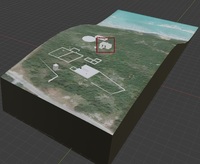Locus A
Locus A was a moderate sized building. Today the walls of an above-ground cellar remain, as well as attached exterior staircase off the NW wall. There is also evidence for an attached room off the SW wall of the main foundation. Locus A is the NE most plantation building of Hughes Estate. The bottom portion of the cellar walls is made of cut limestone, while the top half of the remaining walls are constructed from poured limestone brick. Perched on the ridge, locus A overlooks the ocean to the north. In addition to the sea, this location lends itself to surveillance of the sugar works to the west and Locus E to the south.
Locus A is tentatively identified as the main estate house of the plantation. A wooden upper level would have rested on the foundation. The large exterior stairway would have led to a veranda, offering a commanding view of the ocean. We found artifacts such as shards of tableware downhill from the porch area, which we interpret as evidence of household refuse disposed of off the back porch. The small room attached off the southern wall of the main foundation may have been the main foyer.
Alternatively, the structure may not have been residential, but part of the sugar works. Close proximity to the mill and boiling house as well as thick and secure basement walls make it a candidate for the sugar curing house. The cellar walls have slit-thin windows, perhaps enabling secure ventilation.
Future excavations seek to better identify the activities associated with this locus.
Pictured to the right: Locus A may have looked similar to the main estate house at Wallblake , an Anguillian plantation from the same period as Hughes.
What can we learn from the main estate house?
The Hughes Estates Archaeological Research project aims to center the stories of the enslaved people of African descent who lived and worked at Hughes Estate.
- Artifacts associated with the main estate house will provide a point of comparison with artifacts located in the enslaved laborer village or housing quarters. Comparitive analysis may reveal different preferences, social networks and access to goods between the enslaved and the plantation owners.
- The plantation owners were not the only figures connected with this structure. In 1834 the heirs of John Hughes Snr. reported 3 enslaved women working as domestic servants. 16 additional captive domestics were listed in the individual, as opposed to estate, claims of the plantation heirs. These women would have worked and perhaps even lived in Locus A, the main estate house. To these women, the view of the ocean from Locus A may have represented connections with the broader world, and possibilities for self-liberation.
- Study of the artifacts and spatial layout of Locus A seek to learn more about the experiences of the enslaved laborers.
