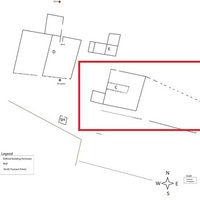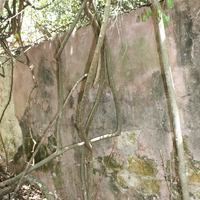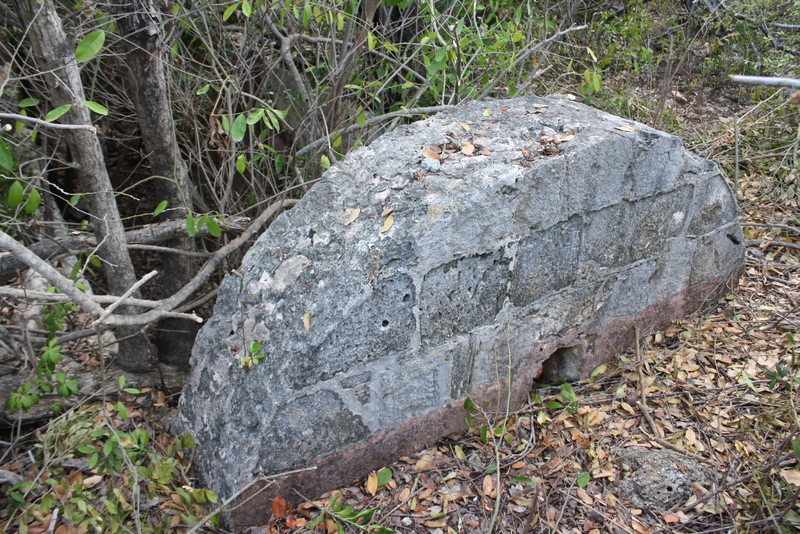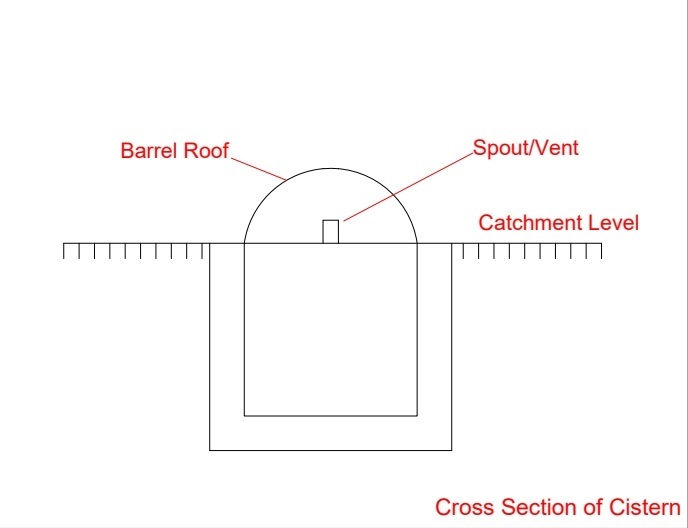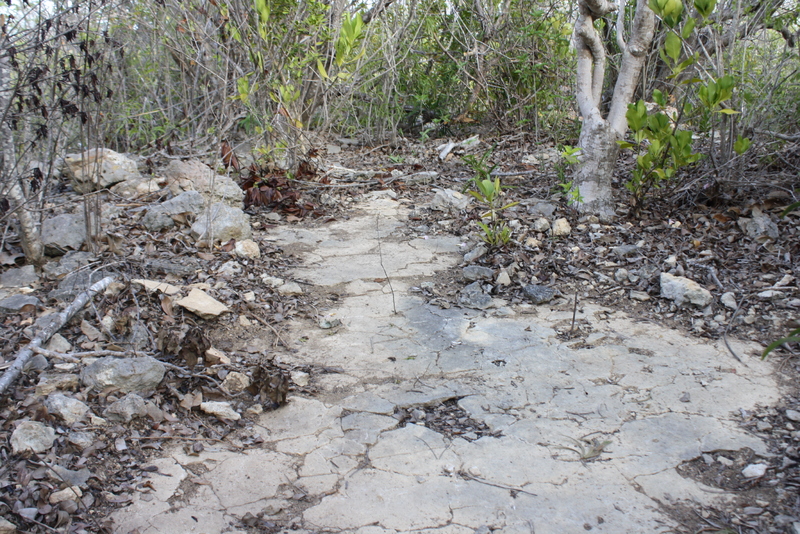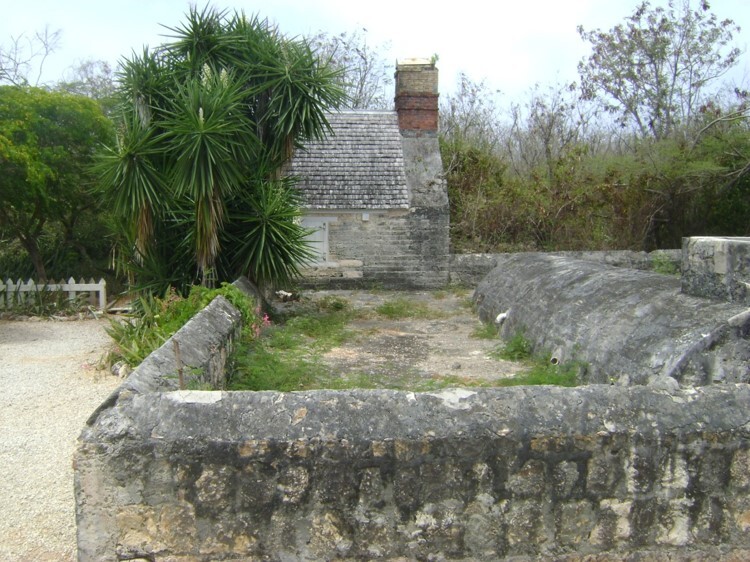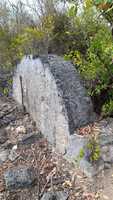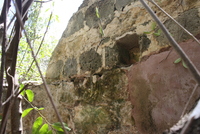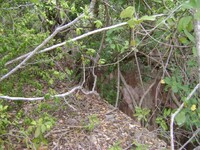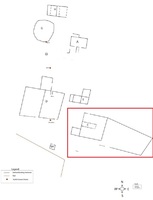Locus C
Locus C is the largest structure in total area at Hughes Estate consisting of a cistern, catchment area, field fence, and a small adjoining building. The largest structure of Locus C consists of rectangular (18x19 meter) raised foundation containing a 2 meter deep cistern (3x10 meter W and L). Rainwater collected in the paved catchment surrounding the cistern. Locus C would have been the plantation's main fresh water source. The cistern was built of cut limestone, brick, and cobbles, and was coated in a brick-colored plaster.
Locus C also consists of a large fence of stacked limtestone which connects to the NE corner of the raised catchment foundation and encloses a large outdoor area . The fence may have protected a garden or field crop from grazing animals or other intruders. A small building adjoins the SW wall of the catchment area, which may have been the living quarters of the enslaved people who worked in the nearby field. There is evidence that a paved path may have surrounded the foundation of the catchment area and adjoining building.
The cistern at Wallblake Estate (pictured bottom, right), an Anguillian plantation from the same period as Hughes, is surrounded by a raised water catchment area and abuts the kitchen building. This contemporary of the Hughes Estates helps us understand what Locus C may have looked like.
We are still investigating Locus C which is covered with thick overgrowth. At least the southern and eastern side of the raised foundation were paved and acted as a catchment area for the cistern. It is unclear if the portion to the north of the cistern also acted as a catchment or contained a different structure.
Future excavations will reveal more on the identification of this Locus.
